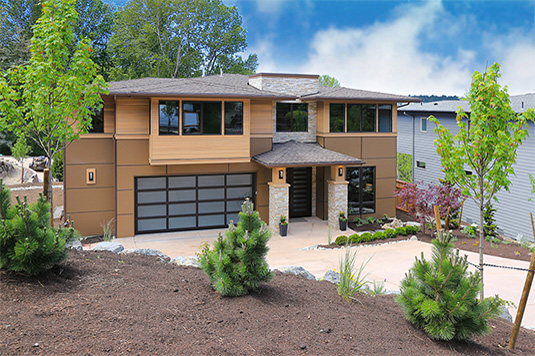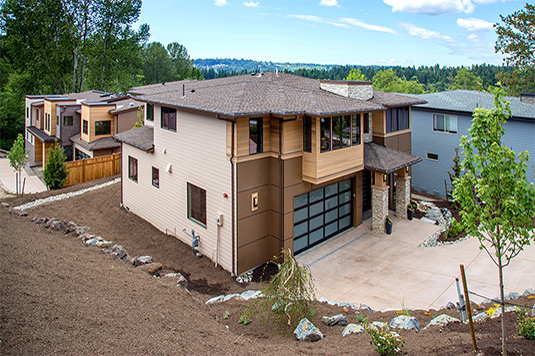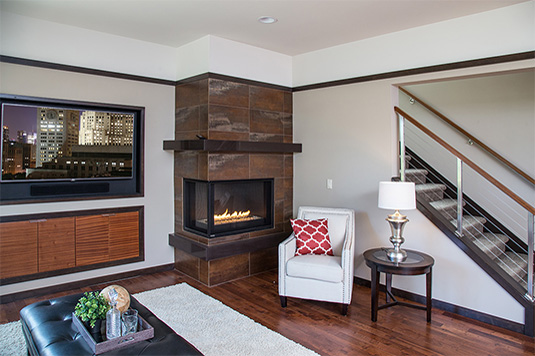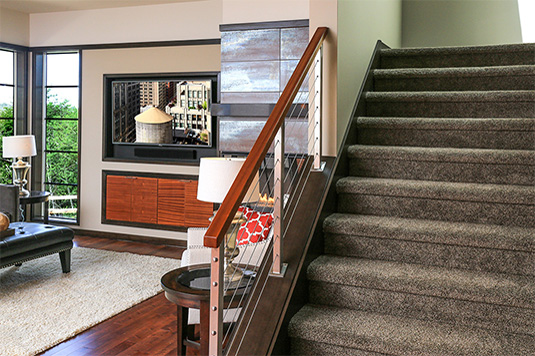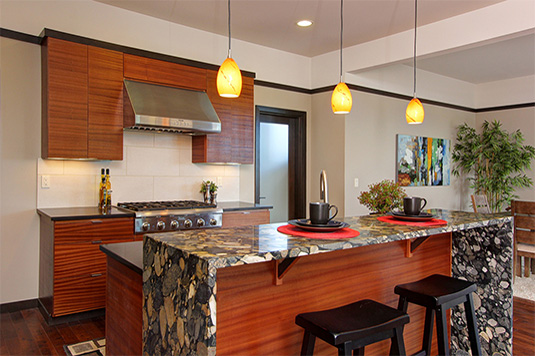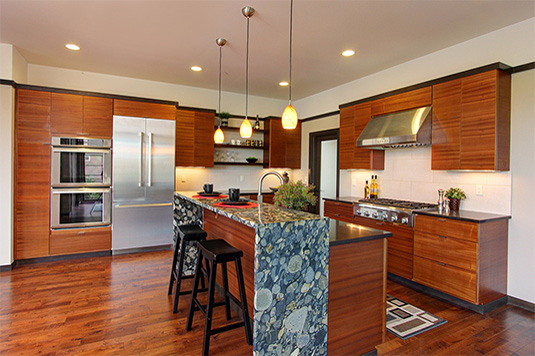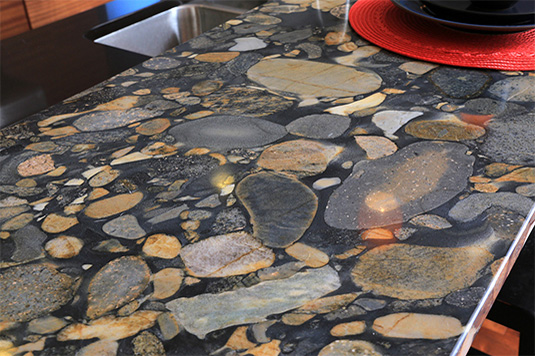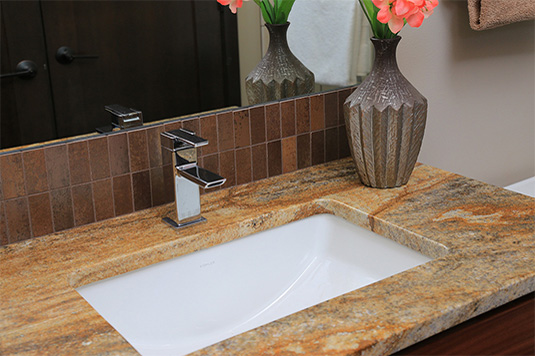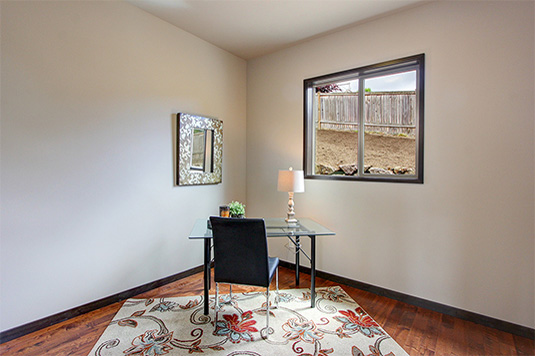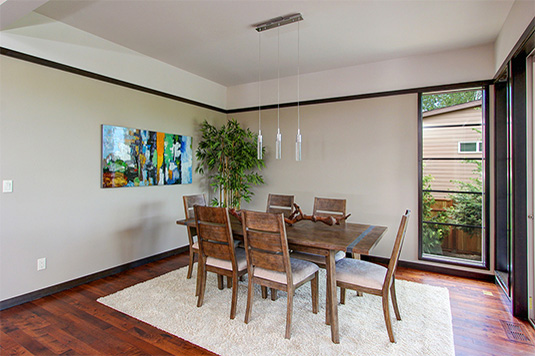COMPLETED PROJECTS
The Model home in the Kirkland neighborhood of Highland Glen is carefully sited on a corner lot that borders a protected greenbelt and offers wonderful territorial views. With this home, The Craftsman Group introduces their unique Northwest Modern styling that features clean contemporary lines both inside and out, yet finished with a warm and earthy palatte.
The exterior blends hardi plank panels and siding with true ledgestone accents, the extended overhang of the roofline provides offers a hint of the Prarie style of Frank Lloyd Wright. The interior offers real wood trim and built-ins walnut floors, espresso stained millwork and horizontal grain Sapele cabinetry. The mainfloor features continuous headrail trim, two tone interior paint, and a distinctive array of designer selected tile, granite and other finishes.
The floorplan offers a front den or guest bedroom on the main level, then leads to an open Great Room with corner fireplace and built in TV niche. Superb island kitchen with a handy adjacent flex room space. Just off the large informal dining area is a wonderful covered deck.
The upper floor has a stunning master suite that offers a Spa bath with free standing soaking tub and large custom shower. The master suite is perfectly oriented to the view, and has a large tile view balcony that showcases the greenbelt and sunset views. Additionally, the upper level has 3 guest bedrooms, a large bonus room, and convenient upstairs laundry room.
Click here for floorplan of this home.
Email or call us at 206-940-0204 for a personal tour of this home, and other Craftsman Group projects nearby.
10405 111th Ave. NE Kirkland, WA 98033
5 Bedrooms + Flex & Bonus Room, 2.75 Baths, and a 2.5 car garage
Finished Living: 3263 Square Feet
Outdoor Living: 370 Square Feet
Garage Area: 500 Square Feet
Lot size: 26,700 Square Feet (includes greenbelt area)
Estimated Completion Date: Late June 2015
