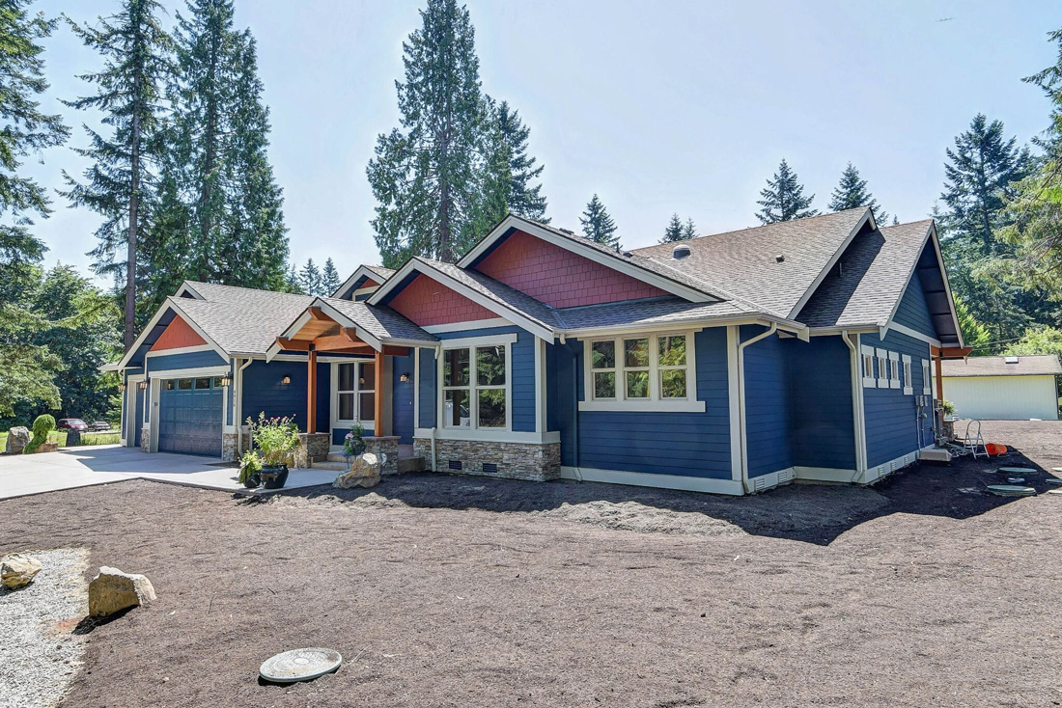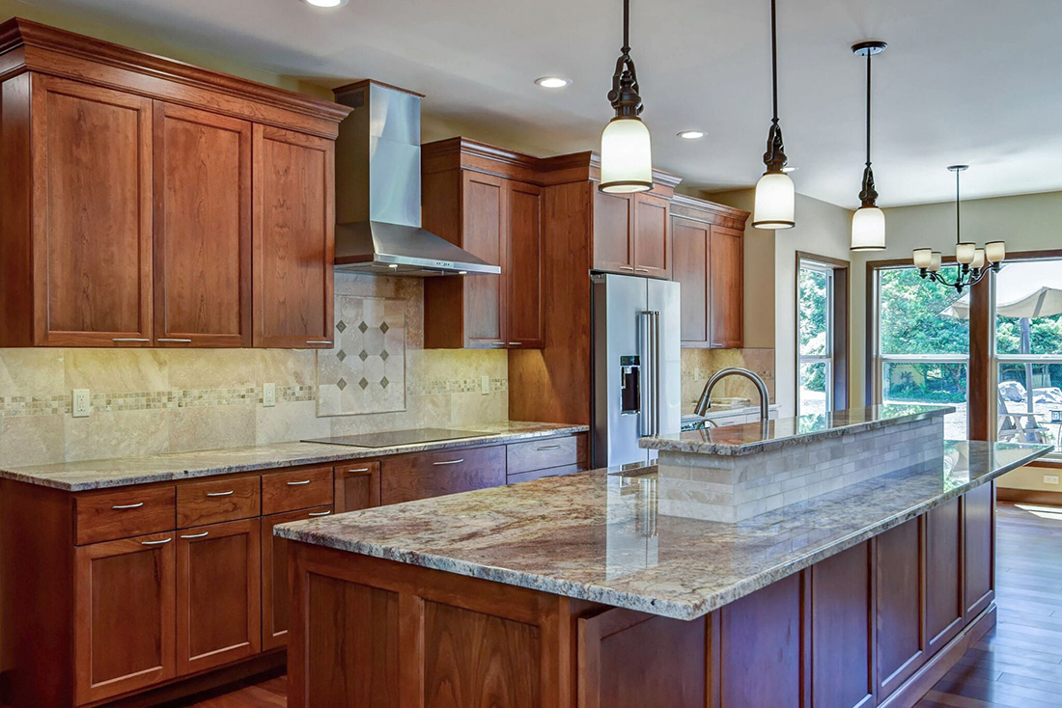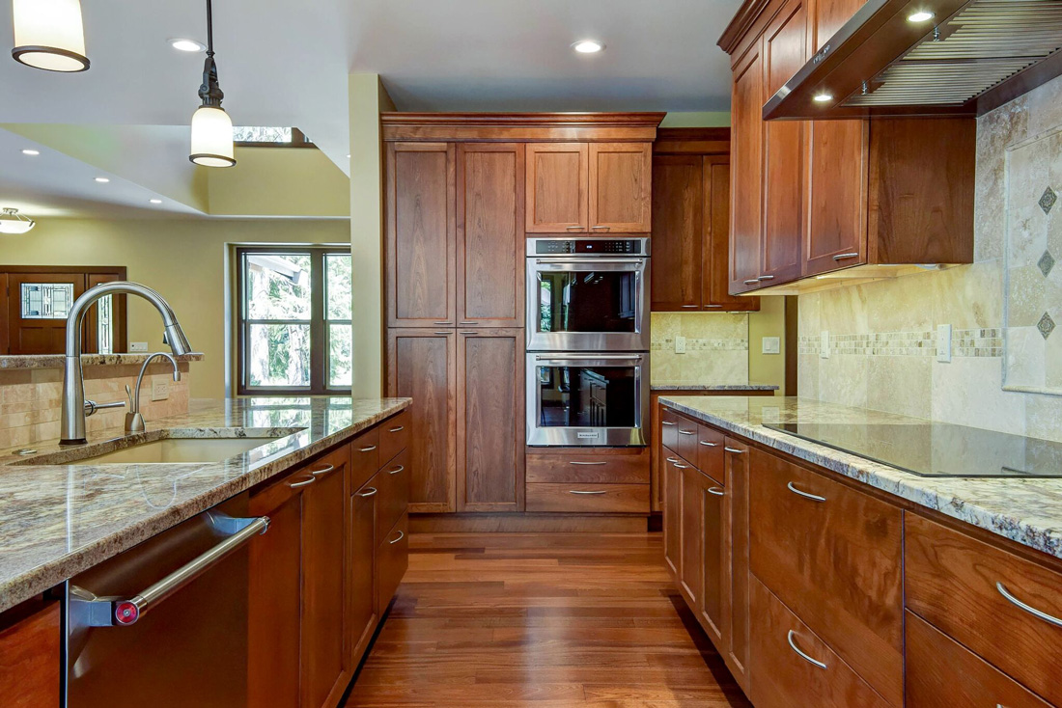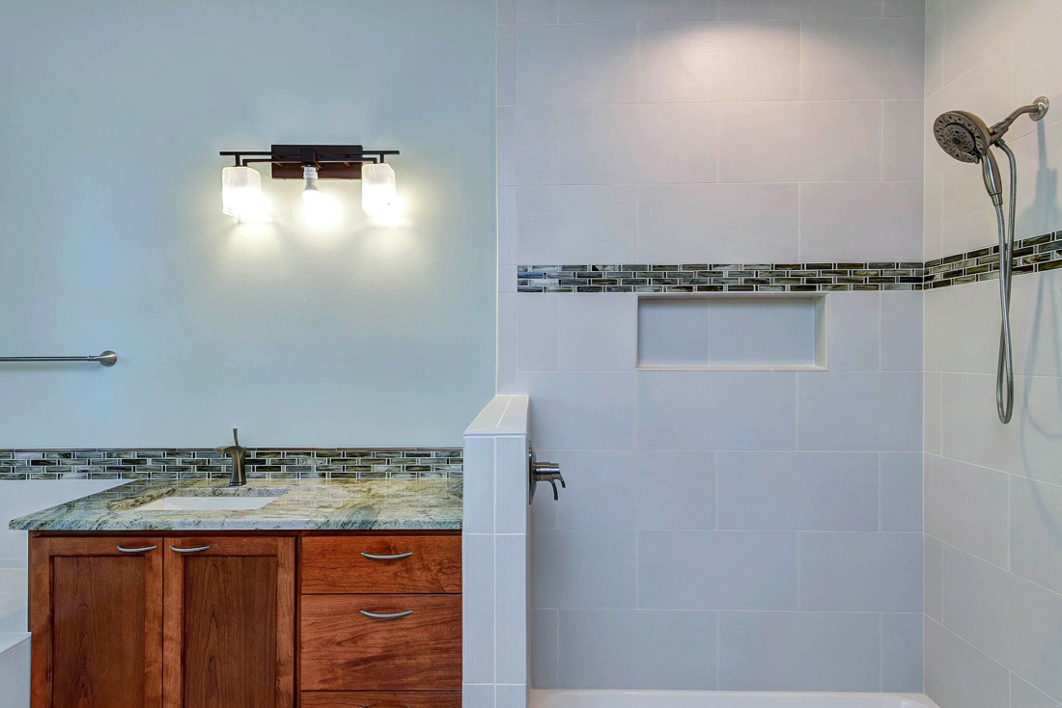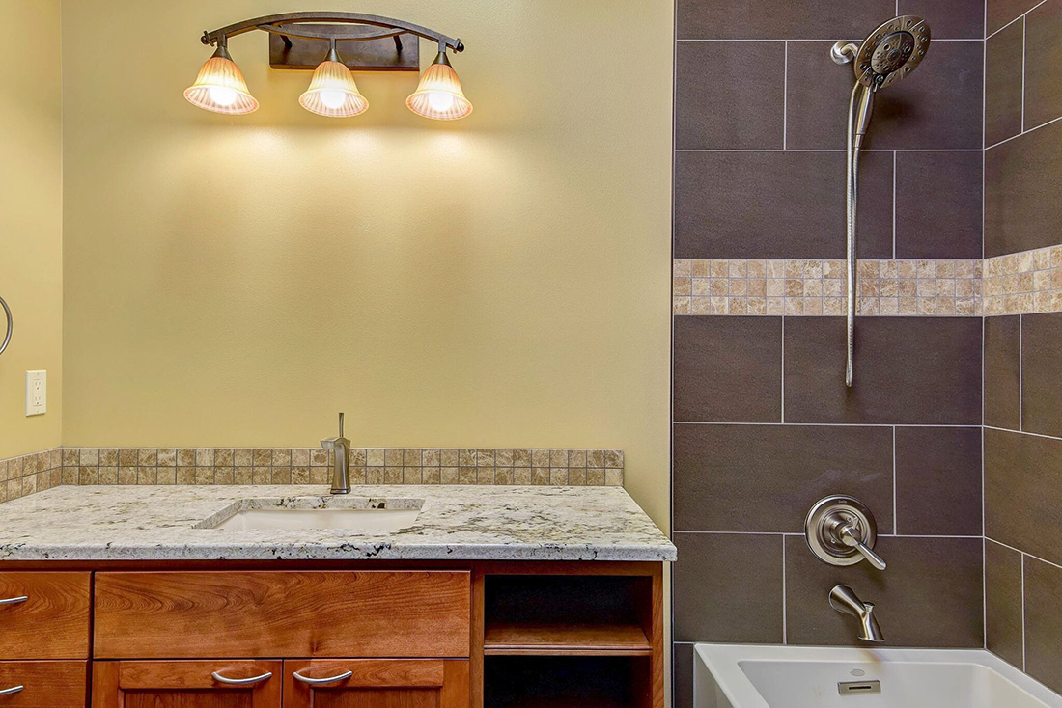Current Projects
Spacious custom rambler on level shy acre lot, which also includes an existing 24’ x 30’ outbuilding for one’s personal hobbies or collections. This home is just what every empty nester is looking, not too big and not too small. It has an open floorplan featuring an island kitchen and inviting covered outdoor living spaces with a stunning see-through gas fireplace. The Craftsman style exterior showcases exposed cedar beams and ledgestone accents. Other features include an abundance of custom cherry cabinets by Craftsman Group’s cabinetmaker.
Email or call us at 206-940-0204 for more information about this home, and other Craftsman Group projects nearby.
9916 212th ST. SE, SNOHOMISH, WA
4 BEDROOMS, Great room, 2.75 BATHS, & Outbuilding
Finished Living: 2967 Square Feet
Lot size: 36154 Square Feet
Completion Date: July 2017
