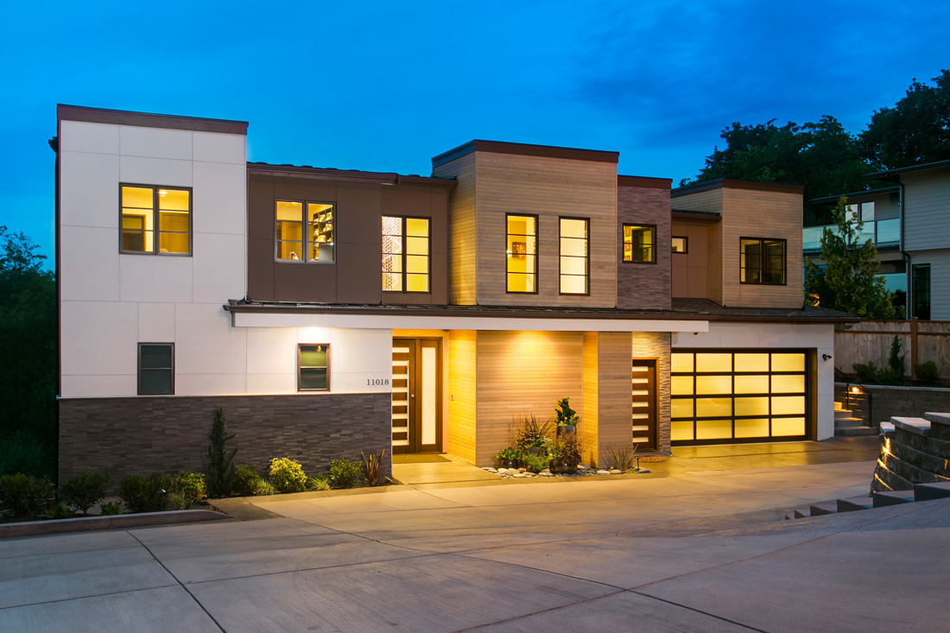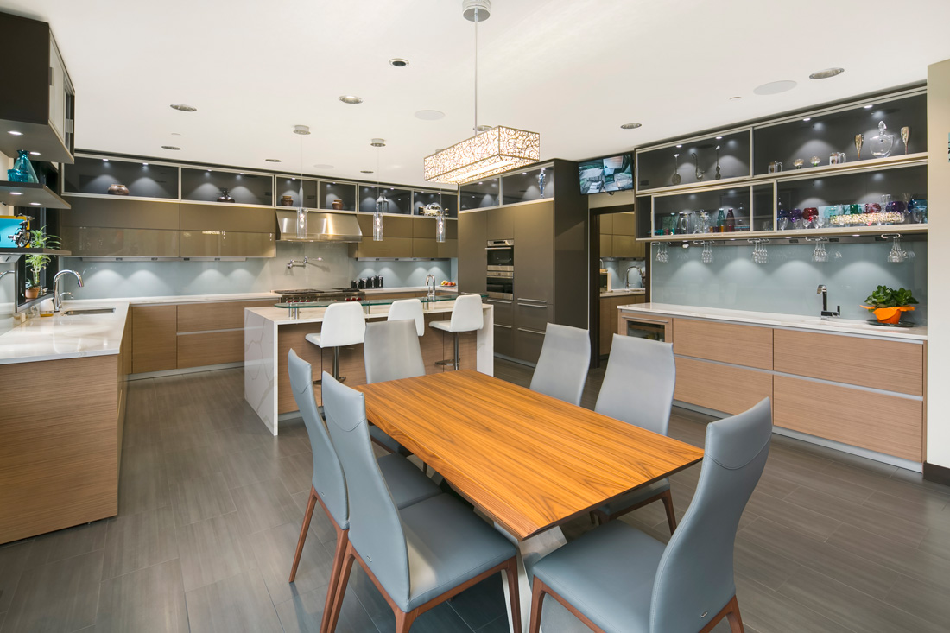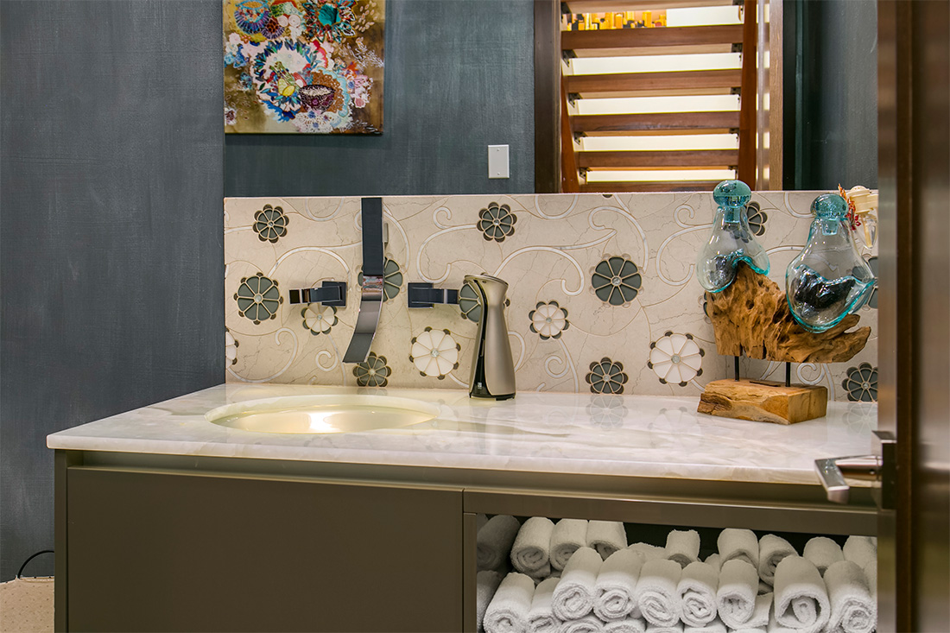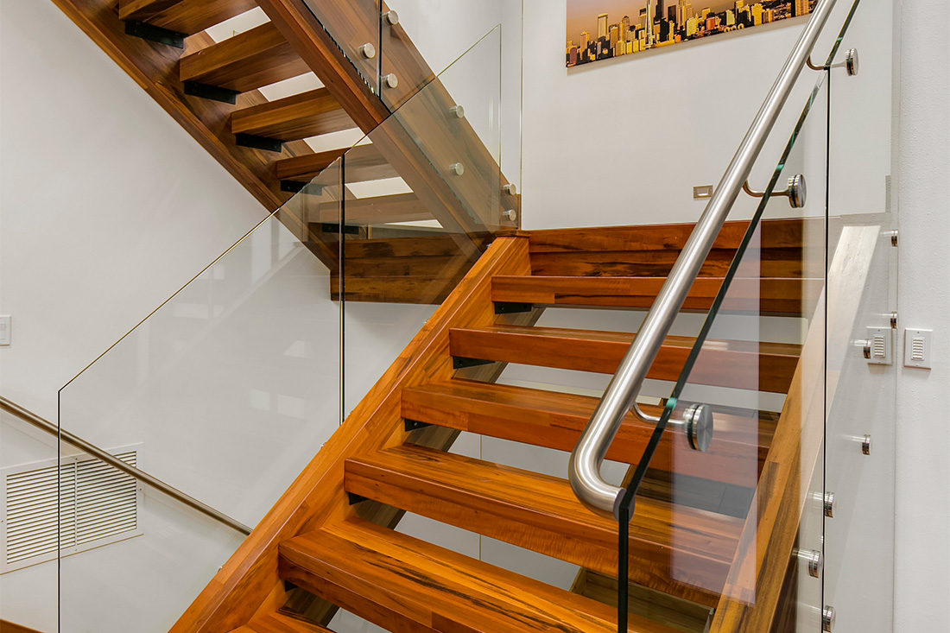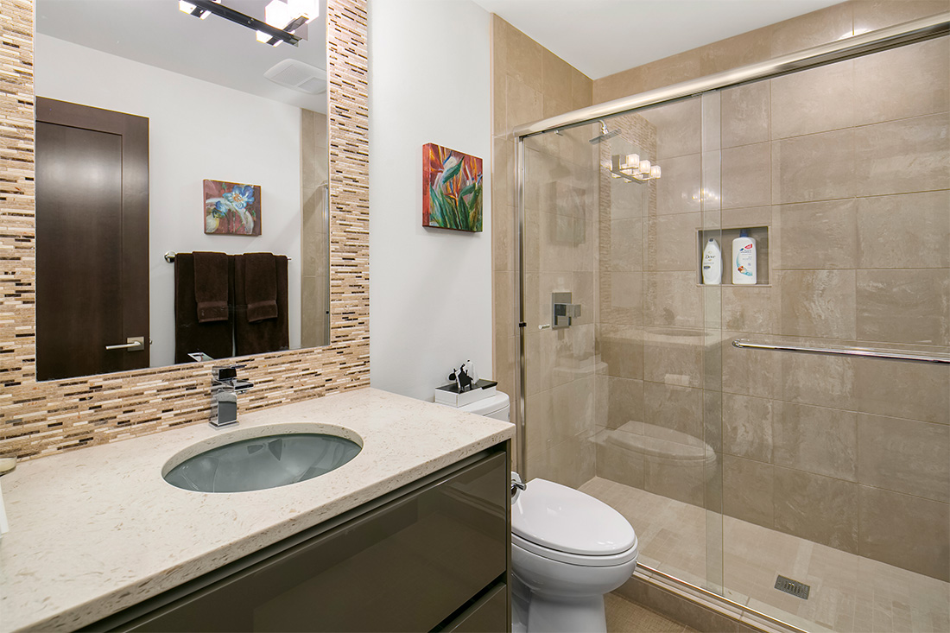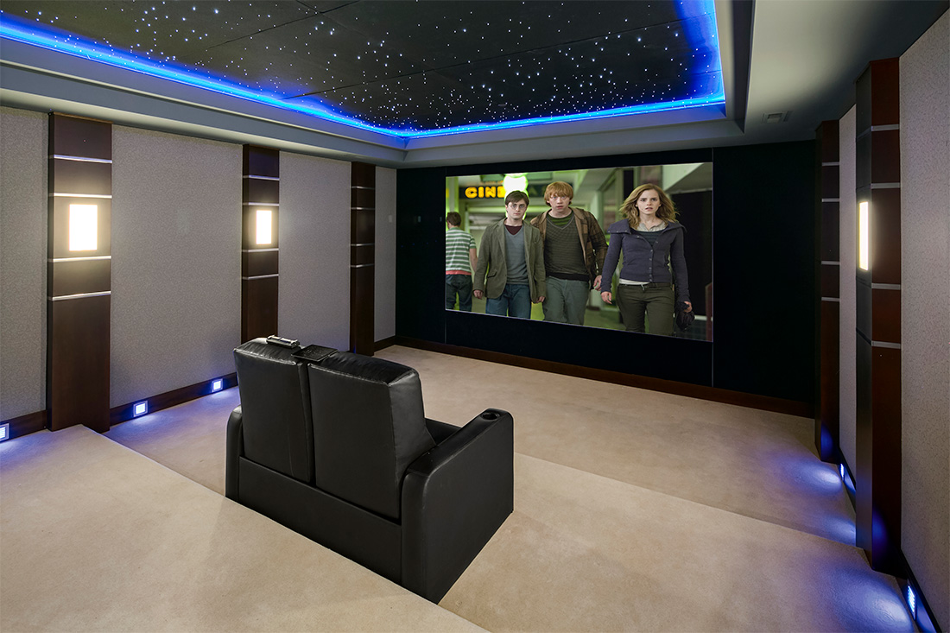COMPLETED PROJECTS
Another custom presale, this home is located in a quiet natural setting with access to Cross Kirkland Corridor.
This Northwest modern 3-story home, it features clean lines, modern finishes & warm wood. A stunning collaboration with the owner who is an interior designer, the home includes an array of very distinctive finishes, such as tigerwood floors and stair treads, a stunning kitchen showcasing Pedini cabinetry, and an array of designer tile work, and much more.
Paul Davies worked with the owner and the Architect to design a home that for the has it all, a great room, bonus room, den/office, big island kitchen, and large pantry. The main floor offers a guest suite, while the upper floor has a lavish master suite with view-balcony, his & her offices, 2 ensuite bedrooms & a library. The lower level contains another ensuite bedroom, recreational room, and home theatre. Each level offers a covered outdoor space carefully oriented to the greenbelt and view.
Email or call us at 206-940-0204 for more information about this home, and other Craftsman Group projects nearby.
11006 NE 104th St, Kirkland, WA 98033
5 BEDROOMS, Great & Bonus rooms, 5.25 BATHS
Finished Living: 5606 Square Feet
Completion Date: 2014
